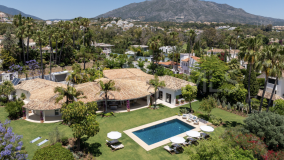
722 m² built 5 beds 5 baths
Near golf, Nueva Andalucia, Marbella, Malaga province
6.100.000 € Updated 6 days ago
650 m² built, 5 bedrooms, 6 bathrooms, 1.015 m² plot, pool (private), garden (private), garage (private)
This exceptional contemporary residence epitomizes modern luxury, combining architectural excellence with bespoke interiors to create a home of unparalleled elegance and refinement. Every aspect has been carefully designed to meet the highest standards of comfort, style, and functionality, providing a sanctuary for those seeking a sophisticated and exclusive lifestyle.
Set on a generous plot of 1,014 square meters, the property offers a total built area of 650 square meters, including over 530 square meters of exquisitely appointed internal living space. The home’s thoughtful layout ensures a harmonious balance between open, airy spaces and intimate private areas, making it perfect for both family living and entertaining.
The interior design and custom bespoke furnishings have been crafted by GC Studio, an internationally renowned name in architecture and interior design. Every detail reflects a commitment to craftsmanship, from the selection of premium materials to the subtle integration of lighting and textures, resulting in spaces that are both visually striking and effortlessly comfortable. Architectural direction was led by ER Arquitectos, a distinguished firm with extensive experience in luxury residential developments and comprehensive project management. Their expertise is evident in the home’s flawless integration of form and function, with a design that harmonizes modern aesthetics with the natural beauty of its surroundings.
The residence features five generously sized bedrooms and six full bathrooms, complemented by two additional guest toilets, providing ample accommodation for family and visitors. Double-height ceilings and expansive floor-to-ceiling windows allow natural light to flood the open-plan living areas, enhancing the sense of space and connection with the outdoors.
A state-of-the-art kitchen equipped with premium appliances opens seamlessly to the living and dining areas, creating the perfect environment for entertaining or relaxed family life.
The sophisticated design ensures effortless flow between spaces, while attention to detail throughout the home emphasizes both comfort and elegance. Outdoor living has been carefully considered, offering expansive terraces, a fully equipped outdoor kitchen, and an infinity-edge pool surrounded by lush landscaped gardens. These areas provide ideal settings for alfresco dining, entertaining guests, or enjoying serene moments of relaxation in complete privacy.
The residence also incorporates modern conveniences to enhance everyday living, with features such as climate control, integrated lighting, and advanced home automation systems. Every aspect of the property has been designed to offer convenience, accessibility, and luxury in equal measure.
This contemporary luxury home is more than just a residence; it is a statement of refined taste and modern elegance. With its combination of bespoke interiors, architectural excellence, and seamless indoor-outdoor living, it offers an extraordinary lifestyle opportunity for those seeking a sophisticated sanctuary where design, comfort, and exclusivity converge. This beautiful villa will be completed Q3 2026.
The sale price does not include expenses and taxes. Additional costs for the buyer: registration and notary fees, ITP (Transfer Tax) or in its absence VAT, and AJD (Stamp Duty) on new properties and subject to some requirements to be met. These costs and taxes are different depending on the province / autonomous community where the property is located and even on certain specific aspects of the buyer. All details and information sheet are available upon request from Panorama. This information is subject to errors, omissions, modifications, prior sale or withdrawal from the market.

Panorama Real Estate agents in Marbella
Disclaimer This is a property advertisement (REF PANR-16011) provided and maintained by Panorama, Ed. Centro Expo - Bl. Alfonso de Hohenlohe, s/n29602 MarbellaMálaga, and does not constitute property particulars. Whilst we require advertisers to act with best practice and provide accurate information, we can only publish advertisements in good faith and have not verified any claims or statements or inspected any of the properties. MalagasMLS.com does not own or control and is not responsible for the properties,website content, products or services provided or promoted by third parties and makes no warranties or representations as to the accuracy, completeness, legality, performance or suitability of any of the foregoing. We therefore accept no liability arising from any reliance made by any reader or person to whom this information is made available to.