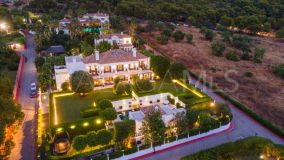
931 m² built 7 beds 6 baths
Altos Reales, Marbella, Malaga province
12.950.000 €
711 m² built, 5 bedrooms, 7 bathrooms, 2.320 m² plot, pool (private), garden (private), garage (private)
This exquisite villa occupies a coveted position within the tranquil gated community of Altos Reales on Marbella’s Golden Mile. Set on a spacious plot featuring breathtaking landscaping by Luis Vallejo, the property enjoys a southeastern orientation, allowing it to bask in natural sunlight throughout most of the day. A generous private pool and inviting outdoor terraces enhance the allure of the garden, which is complemented by comfortable relaxation areas and an exquisite covered al fresco dining space complete with an outdoor bar.
The villa’s architecture, conceived by Francisco Guillén, epitomises modern elegance, showcasing a pristine white exterior, a symmetrical layout, and lush greenery. From the garden, one can admire splendid views of La Concha Mountain. The interiors, designed by Pedro Peña, are equally captivating, boasting a curated selection of furniture and fittings that beautifully blend aesthetic appeal with comfort.
Subtle LED lighting seamlessly integrated into the ceiling adds a contemporary flair to the living area, whilst the neutral colour palette selected for the interior design emanates tranquility and relaxation. The dining area, which offers direct access to the terrace and kitchen, serves as the perfect venue for family gatherings and shared meals. Additionally, the property is equipped with a state-of-the-art domotic system for enhanced convenience.
The bespoke kitchen radiates elegance and practicality. Stunning deep wooden accents grace the kitchen island and cabinetry, while the soft cream marble countertop introduces a calming contrast. With ample storage and work surfaces, this kitchen is designed for functionality, making it an ideal space for those who relish the art of cooking. An adjoining intimate dining area provides a cosy setting for everyday meals.
Comprising several elegantly appointed bedrooms, each with ensuite bathrooms, the master suite is the highlight of the home. Lavishly adorned to optimise both style and comfort, it features the finest furnishings to create a personal sanctuary. The master bathroom exudes refinement and sophistication, characterised by wooden detailing on the bathtub and double vanity, complemented by flattering LED lighting and abundant natural light. A remarkable array of amenities awaits, including a sophisticated entertainment room, a custom bar, a wine cellar, a gym, and a sauna.
The sale price does not include expenses and taxes. Additional costs for the buyer: registration and notary fees, ITP (Transfer Tax) or in its absence VAT, and AJD (Stamp Duty) on new properties and subject to some requirements to be met. These costs and taxes are different depending on the province / autonomous community where the property is located and even on certain specific aspects of the buyer. All details and information sheet are available upon request from Marbella Platinum. This information is subject to errors, omissions, modifications, prior sale or withdrawal from the market.

Marbella Platinum Real Estate agents in Marbella
Disclaimer This is a property advertisement (REF MPL-658) provided and maintained by Marbella Platinum, Avda. Ricardo Soriano 18, CC RS20, locales 21-2229600 MarbellaMálaga, and does not constitute property particulars. Whilst we require advertisers to act with best practice and provide accurate information, we can only publish advertisements in good faith and have not verified any claims or statements or inspected any of the properties. MalagasMLS.com does not own or control and is not responsible for the properties,website content, products or services provided or promoted by third parties and makes no warranties or representations as to the accuracy, completeness, legality, performance or suitability of any of the foregoing. We therefore accept no liability arising from any reliance made by any reader or person to whom this information is made available to.