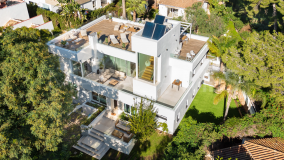
310 m² built 6 beds 5 baths
Near golf, Atalaya de Rio Verde, Marbella, Malaga province
2.700.000 € Updated 21 days ago
552 m² built, 5 bedrooms, 6 bathrooms, 1.103 m² plot, pool (private), garden (private), garage (private)
This is one of the most evenly distributed and well placed properties currently available on the market. With its elegant entrance through a private driveway, the grounds welcome you in warmly, with an expanse of fantastically manicured gardens easing off on one side, allowing a glimpse of the seductive pool area further round. Distributed over 3 levels, the lavishly appointed residence is beautifully elegant, luxurious and all embracing. The recently constructed property has been thoughtfully crafted and designed, finished to the highest of standards allowing for delivery of the highest degree offering maximum comfort.
Meticulous attention to every detail has resulted in a property that is chic and inspiring whilst relaxing and welcoming at the same time. The property is incredibly well lit, with natural sunlight streaming in through the many large and well positioned windows and sliding terrace doors, illuminating every corner beautifully.
This home has been cleverly decorated with swathes of a natural colour palette, blending beiges and oatmeal shades with crisp clean whites ivories and alabaster shades, creating a sense of calm and serenity.
Well appointed on an extensive plot, this residence boasts a grande living room which enjoys winter warmth from a working fireplace and reveals direct access out onto a terrace overlooking the stunning gardens and swimming pool.
Adjacent to the living area is the interior dining area offering space, and again, access onto a further shaded terrace, where an exterior expansive dining area is located. This also takes in the view over the gardens.
Just offset from the dining area is the immaculate kitchen complete with an island unit and breakfast bar. Fully fitted with high end appliances, this kitchen is modern and offers a plethora of cupboard and storage space. Furnished in clean whites and speckled marble countertops, it is illuminated wonderfully by recessed lighting.
The property boasts 5 deluxe bedrooms serviced by 5 spacious and elegantly dressed bathrooms including impressive walk in showers and/or whirlpool bathtubs to relax in. All rooms are incredibly well ventilated and naturally lit and dressed in a simplistic and elegantly stylish fashion, with calming neutral palettes and natural fabrics.
The property reveals offers hidden gems within, including a games room complete with a bespoke cocktail bar and seating area and full sized pool table, a substantial sized television room decorated with a full length mirrored wall and wooden floors, synonymous with either dance studios or gymnasium, sizeable utility and laundry rooms and private parking for up to 5 vehicles.
This property boasts an enviable location inside a well maintained and prestigious residential area, in clos proximity to all amenities, luxury shopping and world class restaurants, international schools and a myriad of world renowned golf courses.
There can be little else that any discerning buyer could request when searching for that ‘illusive’ dream property that this residence does not already have!
Time to stop searching and time to make this your perfect Mediterranean property!
The sale price does not include expenses and taxes. Additional costs for the buyer: registration and notary fees, ITP (Transfer Tax) or in its absence VAT, and AJD (Stamp Duty) on new properties and subject to some requirements to be met. These costs and taxes are different depending on the province / autonomous community where the property is located and even on certain specific aspects of the buyer. All details and information sheet are available upon request from Webster & Co. Real Estate. This information is subject to errors, omissions, modifications, prior sale or withdrawal from the market.

Webster & Co. Real Estate Real Estate agents in Marbella
Disclaimer This is a property advertisement (REF WB1553) provided and maintained by Webster & Co. Real Estate, Urbanización Andalucía La Nueva, Centro Plaza Local 09 y 10, 29660 MarbellaMálaga., and does not constitute property particulars. Whilst we require advertisers to act with best practice and provide accurate information, we can only publish advertisements in good faith and have not verified any claims or statements or inspected any of the properties. MalagasMLS.com does not own or control and is not responsible for the properties,website content, products or services provided or promoted by third parties and makes no warranties or representations as to the accuracy, completeness, legality, performance or suitability of any of the foregoing. We therefore accept no liability arising from any reliance made by any reader or person to whom this information is made available to.