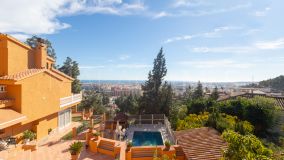
623 m² built 7 beds 4 baths
Near golf, El Atabal, Malaga, Malaga province
1.950.000 €
637 m² built, 4 bedrooms, 6 bathrooms, 1.424 m² plot, pool (private), garden (private), garage (private)
Contemporary Villa located at the top of El Atabal, one of Málaga’s most exclusive and peaceful residential areas.
Designed to offer maximum comfort and style, this unique property blends modern architecture with large concrete overhangs, creating spacious indoor and outdoor living areas and unmatched panoramic views of the city, the coastline, and the Mediterranean Sea.
General Features:
Built area: 448 m² + 189 m² recreational room (total of 637 m² usable space) Plot: 1,424 m² Layout: 5 floors connected by elevator and stairs Bedrooms: 4 Bathrooms: 6 Terraces: Total of 124 m² Covered carport: 81 m² with capacity for several vehicles Pools: Indoor and outdoor Wellness areas: Spa, sauna, shower, and relaxation zone Private elevatorFloor-by-Floor Layout:
Ground Floor (lower level):
Spacious 189 m² recreational room, ideal for a games room, home cinema, or multipurpose space
Guest toilet
First Floor:
Private gym
Natural wood sauna
Indoor spa/pool with wood and marble finishes
Cozy family room with access to a large covered patio featuring a designer outdoor pool and artificial grass garden
Open views of the city, mountains, and sea
Second Floor (main living area):
Elegant living-dining room with large windows providing natural light and views
Designer kitchen with central island, built-in appliances, and high-end materials
Independent office or study space
Side terrace with direct access from the living room
Guest toilet and additional bedroom
Third Floor (sleeping area):
Master suite with large walk-in closet, designer marble bathroom, and access to a private terrace with jacuzzi
Two additional bedrooms, each with en-suite bathroom and private balconies
Bright and airy spaces with modern finishes and natural wood flooring
Rooftop / Solarium:
Panoramic terrace measuring approximately 26.31 m x 8.40 m (approx. 221 m²) with 270° uninterrupted views over Málaga, the sea, and the mountains.
Ideal for chill-out, BBQ, or entertainment area
Extras and Equipment:
Private elevator connecting all floors
Marble and natural wood flooring
Double-glazed aluminum windows
Ducted air conditioning and heating
Home automation pre-installation
Children’s playroom
Covered mini-football area
Landscaped garden areas
Potential to convert into a two-family home
The sale price does not include expenses and taxes. Additional costs for the buyer: registration and notary fees, ITP (Transfer Tax) or in its absence VAT, and AJD (Stamp Duty) on new properties and subject to some requirements to be met. These costs and taxes are different depending on the province / autonomous community where the property is located and even on certain specific aspects of the buyer. All details and information sheet are available upon request from Strand Properties. This information is subject to errors, omissions, modifications, prior sale or withdrawal from the market.

Strand Properties Real Estate agents in Malaga
Disclaimer This is a property advertisement (REF SPCRM2514) provided and maintained by Strand Properties, Avda. Playas de Duque, Edif. Málaga 1C29660 Marbella - Puerto BanúsMálaga, and does not constitute property particulars. Whilst we require advertisers to act with best practice and provide accurate information, we can only publish advertisements in good faith and have not verified any claims or statements or inspected any of the properties. MalagasMLS.com does not own or control and is not responsible for the properties,website content, products or services provided or promoted by third parties and makes no warranties or representations as to the accuracy, completeness, legality, performance or suitability of any of the foregoing. We therefore accept no liability arising from any reliance made by any reader or person to whom this information is made available to.