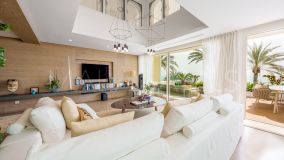
298 m² built 3 beds 3 baths
Epic Marbella, Marbella, Malaga province
6.500.000 € Updated 12 days ago
579 m² built, 3 bedrooms, 3 bathrooms, pool (private), garden (communal), garage (private)
Stunning newly built duplex penthouse with 3 bedrooms, located in the exclusive Phase 3 of Epic, right in the heart of Marbella’s Golden Mile. Epic represents a unique concept of luxury apartments and penthouses, designed and decorated by the prestigious Italian firm FENDI CASA. The property boasts 580 m² of built area, of which 280 m² correspond to the interior, distributed over two levels.
Upon entering, a spacious entrance hall leads to an elegant living-dining room with an open-plan kitchen, which opens onto a large west-facing covered terrace.
The residence features three spacious bedrooms, all with en-suite bathrooms and integrated with Fendi Casa’s exclusive design, with the master bedroom standing out for its size and direct access to the main terrace. The kitchen, fully equipped and designed by Fendi Casa, combines style, functionality, and the highest quality finishes.
On the upper floor, there is an additional room, ideal as an office or lounge, with access to a large private terrace with a pool and solarium area, enjoying sun all day. The terrace includes an outdoor kitchen and a covered dining area with sea views, perfect for relaxing or entertaining guests.
The interior carpentry is of the highest quality and every detail has been carefully selected. The property is equipped with a state-of-the-art home automation system, controlled interior and exterior lighting, underfloor heating throughout, and hot-cold air conditioning.
Phase 3 of the Epic complex offers 28 exclusive residences with refined specifications, ensuring a lifestyle of maximum luxury: large floor-to-ceiling windows, spacious areas, elegant suites, and extensive terraces to enjoy the Mediterranean climate.
The communal areas include a saltwater pool, tropical gardens, Social Club, Children’s Club, modern SPA, 25-meter heated indoor pool, gym equipped with Technogym, basketball court, golf simulator, and co-working area.
The complex offers concierge service, 24-hour security, video surveillance, and elevators, as well as an exclusive app to manage all communal and external services through the Lifestyle Management company.
The development is maintained in impeccable condition, with a modern and discreet design, featuring natural materials such as stone and travertine marble, harmoniously integrated into the surroundings and offering the perfect home for discerning buyers.
The property is sold with two parking spaces and a large storage room in the basement, with direct elevator access to the penthouse entrance.
The sale price does not include expenses and taxes. Additional costs for the buyer: registration and notary fees, ITP (Transfer Tax) or in its absence VAT, and AJD (Stamp Duty) on new properties and subject to some requirements to be met. These costs and taxes are different depending on the province / autonomous community where the property is located and even on certain specific aspects of the buyer. All details and information sheet are available upon request from Panorama. This information is subject to errors, omissions, modifications, prior sale or withdrawal from the market.

Panorama Real Estate agents in Marbella
Disclaimer This is a property advertisement (REF PANR-15993) provided and maintained by Panorama, Ed. Centro Expo - Bl. Alfonso de Hohenlohe, s/n29602 MarbellaMálaga, and does not constitute property particulars. Whilst we require advertisers to act with best practice and provide accurate information, we can only publish advertisements in good faith and have not verified any claims or statements or inspected any of the properties. MalagasMLS.com does not own or control and is not responsible for the properties,website content, products or services provided or promoted by third parties and makes no warranties or representations as to the accuracy, completeness, legality, performance or suitability of any of the foregoing. We therefore accept no liability arising from any reliance made by any reader or person to whom this information is made available to.