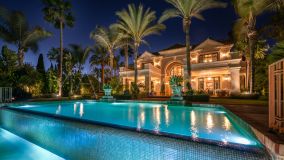
907 m² built 8 beds 7 baths
Near golf, Guadalmina Baja, San Pedro de Alcantara, Malaga province
6.500.000 €
1.065 m² built, 6 bedrooms, 6 bathrooms, 2.022 m² plot, pool (private), garden (private), garage (private)
Behind private gates in the coastal enclave of Guadalmina Baja, this modern villa blends architectural precision with natural elements to create a discreet and inviting retreat. A Portuguese stone driveway winds through mature greenery, leading to a residence where thoughtful design and materials work in harmony.
Upon arrival, an Iroko wood bridge set over a sculpted water feature leads to an entrance framed by a 7-meter vaulted ceiling. A full-height glass gallery enhances the flow of natural light, opening into interconnected living and dining areas. The layout emphasizes clarity and continuity, with direct access to the garden and pool from the main living spaces.
The kitchen is fully equipped and connects seamlessly to the family room, as well as to a laundry area and garage. The ground floor includes three en-suite bedrooms, each with access to the landscaped gardens. Outdoors, a lagoon-style swimming pool is complemented by a smaller heated pool with integrated Jacuzzi and bar area—well-suited for year-round use.
Upstairs, the primary suite opens through full-height sliding doors to a spacious private terrace overlooking the pool and gardens. The en-suite bathroom includes dual walk-in showers, a freestanding bathtub, and walk-in wardrobes. Two additional en-suite bedrooms with private terraces and a dedicated office complete the upper level.
Positioned on a south-facing, secluded plot with two gated entrances, the home is a short walk from the beach, international schools, and shopping areas. Designed to accommodate both private living and elegant gatherings, the garden and outdoor areas offer a calm and versatile setting.
Main Features:
• 6 en-suite bedrooms
• 7-meter double-height entrance
• Two swimming pools (main lagoon-style + heated with Jacuzzi and bar)
• Fully fitted open kitchen with double fridge and freezer
• Private terraces and garden access from bedrooms
• Primary suite with private terrace, walk-in showers, bathtub, and dressing room
• Smart home system (YESLY), Sonos audio, underfloor heating, A/C
• Electric shutters and curtains
• Office, laundry room, and 2-car garage
• Security system, video intercom, 24-hour surveillance
• Walking distance to beach, golf, schools, and shopping
This is a well-designed mansion that brings together contemporary architecture, privacy, and connectivity to Marbella’s best coastal amenities.
The sale price does not include expenses and taxes. Additional costs for the buyer: registration and notary fees, ITP (Transfer Tax) or in its absence VAT, and AJD (Stamp Duty) on new properties and subject to some requirements to be met. These costs and taxes are different depending on the province / autonomous community where the property is located and even on certain specific aspects of the buyer. All details and information sheet are available upon request from The Agency Marbella. This information is subject to errors, omissions, modifications, prior sale or withdrawal from the market.

The Agency Marbella Real Estate agents in San Pedro de Alcantara
Disclaimer This is a property advertisement (REF TA0535) provided and maintained by The Agency Marbella, Av. Don Jaime de Mora, 229602 MarbellaMálaga, and does not constitute property particulars. Whilst we require advertisers to act with best practice and provide accurate information, we can only publish advertisements in good faith and have not verified any claims or statements or inspected any of the properties. MalagasMLS.com does not own or control and is not responsible for the properties,website content, products or services provided or promoted by third parties and makes no warranties or representations as to the accuracy, completeness, legality, performance or suitability of any of the foregoing. We therefore accept no liability arising from any reliance made by any reader or person to whom this information is made available to.