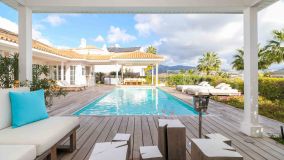
280 m² built 4 beds 2 baths
Near golf, La Alqueria, Benahavis, Malaga province
1.975.000 € Updated 2 days ago
293 m² built, 4 bedrooms, 2 bathrooms, 1.014 m² plot, pool (private), garden (private), garage (private)
Situated in the tranquil residential enclave of La Alquería in Nueva Atalaya (Benahavís), this unique single-family villa combines timeless elegance, solid construction, and unparalleled panoramic views of La Concha mountain and the Mediterranean Sea. Designed and built in 2003, the property features a robust solid wood structural framework, imbuing the home with architectural warmth and authenticity—ideal for those seeking privacy, comfort, and future development potential.
Laid out entirely on one level, the villa offers a fluid and functional spatial arrangement. The day area includes a spacious living room with fireplace, serving as the central hub, seamlessly connected to a fully equipped open-plan kitchen with breakfast bar and dining area. This ensemble opens onto a combination of covered and uncovered terraces through large sliding glass doors, effectively blurring the lines between indoor and outdoor living.
The master suite comprises a private dressing room and en-suite bathroom, while three additional guest bedrooms share a generous family bathroom. A separate guest toilet adds to the functionality of the layout.
The exterior design emphasizes the home’s integration with its surroundings, featuring landscaped garden areas, a saltwater swimming pool, a barbecue zone, and a chill-out space—all southeast-facing to maximize natural sunlight. At the rear, several west-facing terraces capture the afternoon sun and offer the perfect setting to enjoy sunsets.
The lower level includes a large garage with capacity for up to six vehicles, a laundry room, and ample storage space. The property also offers significant expansion potential, with the option to add an upper floor or create a fully independent apartment behind the garage, complete with large west-facing windows and private terraces.
Whether envisioned as a distinctive primary residence or a serene holiday retreat, this villa stands out for its architectural integrity, its harmonious connection with the landscape, and its remarkable development possibilities.
The sale price does not include expenses and taxes. Additional costs for the buyer: registration and notary fees, ITP (Transfer Tax) or in its absence VAT, and AJD (Stamp Duty) on new properties and subject to some requirements to be met. These costs and taxes are different depending on the province / autonomous community where the property is located and even on certain specific aspects of the buyer. All details and information sheet are available upon request from NJ Marbella Real Estate. This information is subject to errors, omissions, modifications, prior sale or withdrawal from the market.

NJ Marbella Real Estate Real Estate agents in Benahavis
Disclaimer This is a property advertisement (REF 223-02288P) provided and maintained by NJ Marbella Real Estate, Kempinski Hotel Bahía - Ctra, de Cádiz Km. 15929680 EsteponaMálaga, and does not constitute property particulars. Whilst we require advertisers to act with best practice and provide accurate information, we can only publish advertisements in good faith and have not verified any claims or statements or inspected any of the properties. MalagasMLS.com does not own or control and is not responsible for the properties,website content, products or services provided or promoted by third parties and makes no warranties or representations as to the accuracy, completeness, legality, performance or suitability of any of the foregoing. We therefore accept no liability arising from any reliance made by any reader or person to whom this information is made available to.