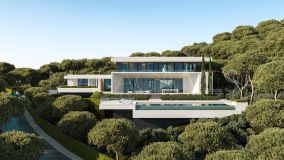
1.056 m² built 6 beds 6 baths
Near golf, La Reserva de Alcuzcuz, Benahavis, Malaga province
9.450.000 €
1.399 m² built, 6 bedrooms, 6 bathrooms, 3.083 m² plot, pool (private), garden (private), garage (private)
Perched on the gentle hills of Benahavís, this contemporary residence embraces the landscape with sculptural lines and pure volumes, opening to panoramic views of the Mediterranean and the distant silhouette of Africa. Designed by Tobal Arquitectos, it settles naturally among pine trees and open skies, minutes from the vibrant scene of Puerto Banús and the coast yet wrapped in the calm of a private enclave.
Set on a 3,082.86 m² plot, the home unfolds across three levels with 1,399.32 m² built, including 999.01 m² of interiors and 400 m² of outdoor spaces. The main floor flows through a grand living–dining area with an open kitchen that connects to a prep kitchen, pantry, laundry, hall, guest toilet and two bedroom suites, extending to four terraces and two porches that frame a 90 m² pool conceived in part as a reflecting sheet of water. An exterior staircase and a poolside restroom complete the outdoor lifestyle.
The upper level reserves privacy and calm for the primary suite with walk-in closet and en-suite bathroom, joined by two further suites, a flexible sitting room, and two terraces with open views. On the lower level, discreetly integrated below grade, are the garage access, technical rooms, storage, a gardener’s bathroom, guest toilet, cloakroom, elevator and staircase—optimizing functionality without compromising aesthetics. In total, the residence offers six bedrooms and six bathrooms plus support spaces, perfectly balanced between refuge and horizon.
Interior finishes combine the warmth of wide-plank IMA Wood Flooring oak with the refinement of Royal Cream marble on stairs, countertops and bathrooms, complemented by porcelain stoneware in service areas. Full-height interior doors with concealed hardware and custom wardrobes with LED lighting underscore a sense of purity and detail. Bathrooms feature wall-hung Villeroy & Boch sanitaryware, Hansgrohe and TRASS fittings, Tece flush plates, sculptural Antonio Lupi basins and freestanding bathtubs, creating serene, timeless wellness spaces.
The glazed envelope—high-performance aluminum by Technal/Reynaers with solar-control double glazing—meets glass balustrades that dissolve boundaries between indoors and out. Ambient and perimeter LED lighting accentuate volumes and textures, while a wood-burning fireplace with stone cladding lends a cozy gathering point in the living room. Outside, slip-resistant marble pavers laid as a floating system unify the terrace platforms for year-round use.
The main kitchen blends Scavolini cabinetry with Xtone/Calatorao worktops and a sleek integrated Falmec extractor; an independent service kitchen with Silestone worktop adds professional practicality. Appliance packages include Miele in the main kitchen and Siemens in the service kitchen; under-mount Schock sinks and Gessi and Gessi/Kavus taps complete a set that is as functional as it is elegant.
Comfort is ensured by a Daikin aerothermal system for domestic hot water and underfloor heating, ducted air-conditioning with discreet linear diffusers, and Zennio/KNX home automation; provisions for photovoltaic panels add future-ready efficiency. The property integrates wired data and Wi-Fi, video intercom, Schneider mechanisms and multi-zone audio pre-installation, plus a Sonance sound system in the living–dining–kitchen area. A saltwater pool with pre-installation for cover and heating, a private Otis elevator and carefully curated interior and exterior lighting complete a truly contemporary home between the trees and the sea.
The sale price does not include expenses and taxes. Additional costs for the buyer: registration and notary fees, ITP (Transfer Tax) or in its absence VAT, and AJD (Stamp Duty) on new properties and subject to some requirements to be met. These costs and taxes are different depending on the province / autonomous community where the property is located and even on certain specific aspects of the buyer. All details and information sheet are available upon request from NCH Dallimore Marbella. This information is subject to errors, omissions, modifications, prior sale or withdrawal from the market.

NCH Dallimore Marbella Real Estate agents in Benahavis
Disclaimer This is a property advertisement (REF NEWV8971) provided and maintained by NCH Dallimore Marbella, C/ Los Gladiolos, Bloque 4, Local 329660 Nueva Andalucía - MarbellaMálaga, and does not constitute property particulars. Whilst we require advertisers to act with best practice and provide accurate information, we can only publish advertisements in good faith and have not verified any claims or statements or inspected any of the properties. MalagasMLS.com does not own or control and is not responsible for the properties,website content, products or services provided or promoted by third parties and makes no warranties or representations as to the accuracy, completeness, legality, performance or suitability of any of the foregoing. We therefore accept no liability arising from any reliance made by any reader or person to whom this information is made available to.