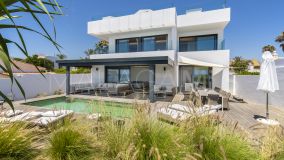
566 m² built 6 beds 4 baths
Los Altos de los Monteros, Marbella, Malaga province
7.950.000 €
750 m² built, 4 bedrooms, 5 bathrooms, 1.130 m² plot, pool (with pool), garden (with garden), garage (with garage)
This is a rare opportunity to secure a striking, off-plan luxury villa in the hills of Altos de Los Monteros — a bold fusion of modern design, spectacular views, and sophistication. With a generous built area of 750 m², this exclusive villa offers 4 spacious bedrooms and 5 bathrooms, all meticulously planned for comfort, elegance, and privacy.
The ground floor comprises a spacious open-plan kitchen and living room with access to both covered and uncovered terraces. Floor-to-ceiling glass windows and open-plan layouts will flood the interiors with natural light, creating seamless transitions between indoor and outdoor living. The centrepiece of the outdoor space is a spectacular 20-meter private infinity pool, positioned to maximize sun exposure and panoramic views — the perfect sanctuary for relaxation or entertaining. The master bedroom suite will have access to the terrace, with views towards the mountains of Morocco. This level also includes an office that can easily be converted into an additional bedroom. There will also be a rooftop with outstanding sea views, where sunrises and sunsets can be enjoyed in all their splendour.
On the lower floor, you will find a large gym and a spa area with a sauna and hammam. Additionally, there is a spacious room that can be tailored to your needs — whether as an extra bedroom, a playroom, or a cinema room. A garage with space for 5 cars and a lift connecting all floors add extra convenience.
Construction begins upon purchase, with full licensing already approved — offering peace of mind and a smooth building process. This is your chance to personalize and create a dream estate tailored to your lifestyle, in one of the most sought-after locations. If you wish to make any changes to the project, the buildability is 30%, and the occupancy is 25%.
The sale price does not include expenses and taxes. Additional costs for the buyer: registration and notary fees, ITP (Transfer Tax) or in its absence VAT, and AJD (Stamp Duty) on new properties and subject to some requirements to be met. These costs and taxes are different depending on the province / autonomous community where the property is located and even on certain specific aspects of the buyer. All details and information sheet are available upon request from Engel Völkers Marbella. This information is subject to errors, omissions, modifications, prior sale or withdrawal from the market.

Engel Völkers Marbella Real Estate agents in Marbella
Disclaimer This is a property advertisement (REF W-030ALH) provided and maintained by Engel Völkers Marbella, La Poveda, Local 5 - Blv. Príncipe Alfonso de Hohenlohe, CN 340 Km 178.229600 MarbellaMálaga, and does not constitute property particulars. Whilst we require advertisers to act with best practice and provide accurate information, we can only publish advertisements in good faith and have not verified any claims or statements or inspected any of the properties. MalagasMLS.com does not own or control and is not responsible for the properties,website content, products or services provided or promoted by third parties and makes no warranties or representations as to the accuracy, completeness, legality, performance or suitability of any of the foregoing. We therefore accept no liability arising from any reliance made by any reader or person to whom this information is made available to.