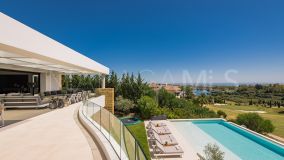
701 m² built 5 beds 5 baths
Near golf, Los Flamingos Golf, Benahavis, Malaga province
5.900.000 €
650 m² built, 5 bedrooms, 7 bathrooms, 1.600 m² plot, pool (with pool), garage (with garage)
This contemporary designer villa rises on an elevated frontline golf plot in the prestigious Los Flamingos Golf, a secure gated community. The project is conceived to offer a refined balance between striking architecture, state-of-the-art technology, and a Mediterranean outdoor way of living.
Entering the home, an impressive double-height entrance hall sets the tone, leading into the expansive living room where vast floor-to-ceiling windows frame unobstructed views of the golf course and the lush green surroundings. The lounge is designed for both elegance and comfort, with a fluid connection to the formal dining area, creating a sense of space that flows naturally towards the exterior terraces. These interiors are complemented by a lift that connects all levels, ensuring convenience at every stage.
The outdoor living areas are a defining feature. Wide terraces wrap around the main floor, providing covered and open areas for relaxation and entertaining. A spectacular heated swimming pool extends towards the manicured garden, while panoramic views of the golf course and the iconic hotel provide a serene backdrop. With dedicated spaces for sunbathing, outdoor dining, and lounging, the exterior becomes a central part of everyday living.
Moving from the lounge, the open-plan kitchen combines sleek design with functionality. Outfitted with top appliances and a practical adjoining pantry, it connects directly to the dining area and terraces, making it ideal for gatherings as well as private family living.
On the first floor, two impressive master suites define luxury living. Each includes a private terrace, ample dressing space, and a refined bathroom, creating havens of privacy and comfort with breathtaking golf and sea views. Additional en-suite bedrooms provide sophisticated accommodation for family and guests, all designed with a focus on space and independence.
The lower level is dedicated to leisure and wellness. A large open area accommodates a gym, spa facilities, and versatile spaces for games, cinema, or entertainment. This floor also includes staff quarters, ensuring the villa is as practical as it is luxurious. Secure underground parking for two cars completes the offering.
This property stands out for its exceptional design, privileged frontline golf position, and comprehensive amenities. With underfloor heating, aerothermal systems, domotics, and central A/C, it represents a rare opportunity to acquire a brand-new home that combines cutting-edge technology with refined style. Offering panoramic views, private wellness areas, and expansive indoor-outdoor living, this villa is more than a residence – it is a lifestyle statement in one of Marbella’s most prestigious addresses.
The sale price does not include expenses and taxes. Additional costs for the buyer: registration and notary fees, ITP (Transfer Tax) or in its absence VAT, and AJD (Stamp Duty) on new properties and subject to some requirements to be met. These costs and taxes are different depending on the province / autonomous community where the property is located and even on certain specific aspects of the buyer. All details and information sheet are available upon request from Engel Völkers Marbella. This information is subject to errors, omissions, modifications, prior sale or withdrawal from the market.

Engel Völkers Marbella Real Estate agents in Benahavis
Disclaimer This is a property advertisement (REF W-02Q3KE) provided and maintained by Engel Völkers Marbella, La Poveda, Local 5 - Blv. Príncipe Alfonso de Hohenlohe, CN 340 Km 178.229600 MarbellaMálaga, and does not constitute property particulars. Whilst we require advertisers to act with best practice and provide accurate information, we can only publish advertisements in good faith and have not verified any claims or statements or inspected any of the properties. MalagasMLS.com does not own or control and is not responsible for the properties,website content, products or services provided or promoted by third parties and makes no warranties or representations as to the accuracy, completeness, legality, performance or suitability of any of the foregoing. We therefore accept no liability arising from any reliance made by any reader or person to whom this information is made available to.