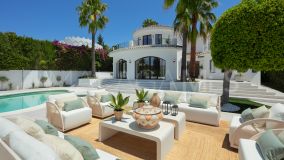
401 m² built 5 beds 5 baths
Near golf, Los Naranjos, Marbella, Malaga province
3.500.000 €
506 m² built, 6 bedrooms, 6 bathrooms, 1.205 m² plot, pool (private), garden (private), garage (carport)
Welcome to a modern masterpiece. This is a recently renovated villa situated in a highly coveted residential enclave of Nueva Andalucía. Situated in the very heart of the prestigious Golf Valley, and overlooking the golf course of Los Naranjos, this picture perfect property is the epitome of style, simplistic elegance and tranquil charm.
From the moment you enter the villa a profound sense of peacefulness envelopes you drawing you in further. The ground floor is open spacious, bathed in natural light streaming in through countless windows. The illusion of space is heightened thanks to the high vaulted ceilings found is various rooms of the property.
The living area is one of the rooms that benefits from this stellar design choice, drawing your attention immediately upwards and giving the area an almost heavenly feel. This sentiment is carried through into the dining area, which opens up alongside the lounge. The feeling of open space carries on outside via large terrace doors at the end of each of these areas.
Spacial awareness is elevated further as the open plan kitchen merges with the dining area and boasts a magnificent island unit complete with overhead extractor panels. Fully equipped and designed to the highest specifications, this kitchen becomes a culinary haven that connects with seamlessly with the terrace through a set of large terrace windows.
There is a master bedroom located on this ground level adorned with an en ensuite bathroom, exemplifies the highest standard of furnishings. From every angle and every room on this lower floor there is direct access to the stunning semi-covered terraces, which open up to unveil the swimming pool, Jacuzzi and, for those barbecue enthusiasts, an open kitchen.
The first floor introduces two further bedrooms with stunning ensuite bathrooms, freestanding bathtubs and walk in showers. Each bedroom is dressed exquisitely and showcases the sky high vaulted ceilings, and all enjoy access to balcony terraces to take in views across the garden and surrounding valley.
The lower level offers 3 more bedrooms each with ensuite bathrooms, with fitted wardrobes and all beautifully furnished. There is a full utility room, a room currently being used as a storage room, but which could easily be revamped into a private gym.
The exterior of the property offers a covered private carport accommodating 2 cars and a wrap around garden, giving the feeling of being hugged by lush sub-tropical greenery. The covered terrace becomes a haven for alfresco dining area, with an expansive dining table, a generous seating and chill out area, all of which overlook the inviting swimming pool and all being gently and partially shaded by the surrounding trees, floral and fauna.
The property is offered fully furnished which, at this level of furnishing, is extraordinary! This is not just any property. This is a high ceilinged, voluminous home, decorated with impeccable style and panache, in neutral light colors that engage the soul at every turn and emit an ambience that resonates with homeliness, safety and contentment.
This is an exceptional home and is nestled in one of the most sought after golf areas on the coast, so viewing is highly recommended.
The sale price does not include expenses and taxes. Additional costs for the buyer: registration and notary fees, ITP (Transfer Tax) or in its absence VAT, and AJD (Stamp Duty) on new properties and subject to some requirements to be met. These costs and taxes are different depending on the province / autonomous community where the property is located and even on certain specific aspects of the buyer. All details and information sheet are available upon request from Webster & Co. Real Estate. This information is subject to errors, omissions, modifications, prior sale or withdrawal from the market.

Webster & Co. Real Estate Real Estate agents in Marbella
Disclaimer This is a property advertisement (REF WB1472) provided and maintained by Webster & Co. Real Estate, Urbanización Andalucía La Nueva, Centro Plaza Local 09 y 10, 29660 MarbellaMálaga., and does not constitute property particulars. Whilst we require advertisers to act with best practice and provide accurate information, we can only publish advertisements in good faith and have not verified any claims or statements or inspected any of the properties. MalagasMLS.com does not own or control and is not responsible for the properties,website content, products or services provided or promoted by third parties and makes no warranties or representations as to the accuracy, completeness, legality, performance or suitability of any of the foregoing. We therefore accept no liability arising from any reliance made by any reader or person to whom this information is made available to.