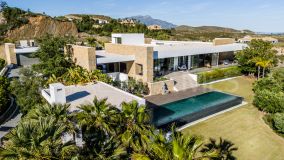
1.021 m² built 6 beds 9 baths
Near golf, Marbella Club Golf Resort, Benahavis, Malaga province
8.900.000 €
1.545 m² built, 6 bedrooms, 9 bathrooms, 5.719 m² plot, pool (private), garden (private), garage (private)
Upon entering this sanctuary, one feels a soothing connection with nature, space, and peace. Sprawled across nearly 6000 m² within the sought-after Marbella Club Golf Resort of Benahavís, this estate marries privacy with uninterrupted views of the surrounding landscape. Designed to embrace single-level living, the residence spans over 1,021 m² and is oriented to the south, taking full advantage of sweeping views. From lush, rolling valleys to the vast Mediterranean Sea and Gibraltar’s distant outline, every angle offers a fresh perspective. The entrance boasts towering glass walls that flood the interiors with natural light and hint at the refined elegance inside. Enveloped by meticulously maintained lawns and landscaped gardens, the property’s secluded guest parking area balances both convenience and privacy.
Inside, a glass-lined foyer opens up to high ceilings and thoughtfully chosen artwork, inviting guests to explore. A cozy seating area highlights a central courtyard that naturally connects the home’s various wings, while large glass panels throughout amplify the natural light, enhancing a sense of openness and tranquility. Pathways wind through inner gardens, where reflective pools catch and scatter light, casting a soft, ambient glow. Orange trees dot the paths, filling the air with a light citrus scent that evokes memories of Spanish summers.
The residence features six plush double bedrooms, each with its own en-suite bathroom. Expansive glass doors in each room open to the garden or a stylish terrace encircling the home. Each room is equipped with generous closet space and spacious wardrobes, ensuring ample storage. Bedrooms have been individually styled in warm golds, neutrals, and crisp whites, giving each space a unique personality. With a choice of single or double beds, each room offers a cozy nook for rest and relaxation. En-suite bathrooms feature deep soaking tubs or rainfall showers, adding a luxurious touch.
The residence’s hardwood-floored hallways lead to a stunning kitchen, seamlessly connecting to the rear terrace and garden views. Designed with soft neutrals, mahogany, and dark marble accents, the kitchen has a warm, welcoming ambiance. A mix of 1960s-inspired artwork, modern appliances, and a vibrant living wall add personality. The central island with a breakfast nook sits adjacent to a gas fireplace that provides warmth to both the kitchen and adjoining lounge.
The open-plan living area blends classic and modern design elements, with wood trim accentuating the walls and easy access to outdoor terraces. A grand oak dining table creates an inviting setting for gatherings, while a piano nearby offers a soft musical backdrop. Across the room, glass doors slide open onto the lush inner garden, where water features provide gentle sounds for an evening’s ambiance. The main terrace houses a dining area with a barbecue, overlooking a long, elegant pool that offers relief on hot days. At one end, a cozy lounge invites residents to recline and savor the sunset with a refreshing drink.
For relaxation and recreation, the property includes an indoor pool with seating, a spa with sauna, a fully equipped gym, a jacuzzi, private theater, mini tennis court, and laundry room. The basement offers additional storage, mechanical rooms, and staff quarters. A private garage accommodates up to seven vehicles, with integrated smart home systems for security, centralized vacuum, surround sound, and central heating. Much more than a mere residence, this estate rests gracefully on the hillside, gazing over the surrounding terrain. Glass facades flood each space with light and fresh air, crafting a peaceful, balanced atmosphere. Through its thoughtful design and expansive views, the home embodies a rare combination of calm and luxury.
The sale price does not include expenses and taxes. Additional costs for the buyer: registration and notary fees, ITP (Transfer Tax) or in its absence VAT, and AJD (Stamp Duty) on new properties and subject to some requirements to be met. These costs and taxes are different depending on the province / autonomous community where the property is located and even on certain specific aspects of the buyer. All details and information sheet are available upon request from Terra Realty. This information is subject to errors, omissions, modifications, prior sale or withdrawal from the market.

Terra Realty Real Estate agents in Benahavis
Disclaimer This is a property advertisement (REF TR-2639) provided and maintained by Terra Realty, Avda. del Prado - Urb. Aloha Gardens, Bloque 11, Local 1 y 229660 Nueva Andalucía - MarbellaMálaga, and does not constitute property particulars. Whilst we require advertisers to act with best practice and provide accurate information, we can only publish advertisements in good faith and have not verified any claims or statements or inspected any of the properties. MalagasMLS.com does not own or control and is not responsible for the properties,website content, products or services provided or promoted by third parties and makes no warranties or representations as to the accuracy, completeness, legality, performance or suitability of any of the foregoing. We therefore accept no liability arising from any reliance made by any reader or person to whom this information is made available to.