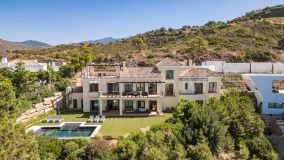
353 m² built 5 beds 5 baths
Near golf, Monte Mayor, Benahavis, Malaga province
2.475.000 €
755 m² built, 6 bedrooms, 5 bathrooms, 3.950 m² plot, pool (private), garden (private), garage (carport)
Casa De Flores, located in the Monte Mayor estate, has breathtaking views of the protected Sierra Bermeja Mountains and Mediterranean Sea. Built in 2007, this villa blends traditional Andalucían architecture with new modern style.
The substantial ecological wall is there for the views but also ensures for privacy in the garden and terraces. The main floor has a vaulted hallway with twin staircases, leading to a split-level living area with expansive glazed sliding doors that open onto the main terrace and shimmering pool. The open-plan kitchen, complete with modern amenities, features a family area and dining room with access to the outside breakfast terrace and garden. Adjacent to the kitchen, a fitted utility area and w/c cloakroom provide added convenience.
The west wing of this floor hosts a guest bedroom with direct access to the sun terrace and pool, along with a private en-suite featuring both a bath and shower. Completing this level is an additional bedroom/study and a separate shower room.
on the first floor there is the large master bedroom with a double-height vaulted ceiling, fitted wardrobes, and a generous balcony offering views of the heated pool and meticulously landscaped gardens. The expansive en-suite bathroom features a luxurious bath, walk-in shower, double sink, and a segregated WC. This floor also accommodates a guest bedroom with an en-suite bath and separate shower, as well as two additional bedrooms sharing a bath/shower en-suite.
The lower floor of Casa De Flores is a versatile space designed for multifunctional use. Currently housing a full-size snooker room with elegant oak paneling, this level offers endless possibilities, including the option for a spa, hot tub, steam room, gym, or home cinema, tailored to the buyer’s preferences.
Completing the property is a convenient carport accommodating up to three cars, complemented by a spacious drive for easy maneuvering.
The sale price does not include expenses and taxes. Additional costs for the buyer: registration and notary fees, ITP (Transfer Tax) or in its absence VAT, and AJD (Stamp Duty) on new properties and subject to some requirements to be met. These costs and taxes are different depending on the province / autonomous community where the property is located and even on certain specific aspects of the buyer. All details and information sheet are available upon request from Elliott James. This information is subject to errors, omissions, modifications, prior sale or withdrawal from the market.

Elliott James Real Estate agents in Benahavis
Disclaimer This is a property advertisement (REF EJ1462) provided and maintained by Elliott James, Avda. Bulevar Príncipe Alfonso de Hohenlohe,Edificio Milla De Oro, Oficina 3, 1a Planta29602 MarbellaMálaga, and does not constitute property particulars. Whilst we require advertisers to act with best practice and provide accurate information, we can only publish advertisements in good faith and have not verified any claims or statements or inspected any of the properties. MalagasMLS.com does not own or control and is not responsible for the properties,website content, products or services provided or promoted by third parties and makes no warranties or representations as to the accuracy, completeness, legality, performance or suitability of any of the foregoing. We therefore accept no liability arising from any reliance made by any reader or person to whom this information is made available to.