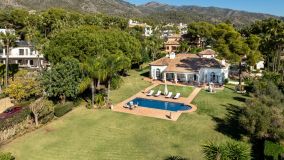
1.265 m² built 5 beds 5 baths
Sierra Blanca, Marbella, Malaga province
13.000.000 € Updated 19 hours ago
966 m² built, 7 bedrooms, 7 bathrooms, 4.131 m² plot, pool (private), garden (private), garage (private)
Set in the exclusive gated enclave of Sierra Blanca on the Costa del Sol, Villa Sinfonía is an extraordinary three-level estate that seamlessly fuses neoclassical elegance with contemporary luxury. Built just a decade ago, this architectural gem is a statement of timeless design and meticulous craftsmanship.
From the moment you step into the grand foyer—featuring a striking 9-meter-high ceiling adorned with gleaming electric chandeliers—you’re enveloped in an atmosphere of sophistication and serenity that extends throughout the home.
Spanning a total built area of 2,009 square meters and set on an expansive 4,131-square-meter plot, the property is enveloped by lush, palace-style gardens. Manicured olive trees and rows of stately Italian cypress create a Mediterranean oasis that is both tranquil and visually captivating.
Inside, the villa is appointed with luxurious travertine flooring and custom touches that elevate its unique character—walls clad in fine fabrics instead of wallpaper, gold-plated door handles, and bold red wood doors that enhance the estate’s exceptional soundproofing. Every element has been curated to convey a quiet sense of opulence and comfort.
Designed for refined living and entertaining, the estate features seven spacious bedroom suites—three on the upper level and three mirrored below—each with its own private terrace and en-suite bathroom. A discreet office with a built-in safe provides a secure, serene workspace.
The state-of-the-art kitchen is a dream for chefs and hosts alike, outfitted with premium Miele appliances, dual fridges and freezers, and a professional-grade ice maker. Just outside, the 25-meter saltwater pool is the centerpiece of an award-winning garden (recognized in 2014), complete with an outdoor kitchen and barbecue—ideal for both intimate gatherings and grand soirées.
The lower level is a sanctuary for relaxation and recreation, featuring a private cinema, a 300-square-meter open space ideal for a gym or games lounge, and infrastructure in place for a future spa and sauna. A 12-car garage—engineered to accommodate low-clearance sports cars—completes the estate’s exceptional offering.
Sustainability and comfort are woven into the home’s design, with solar panels, a purified water system, and high-security anti-vandal windows with multi-layer glazing for optimal insulation and peace of mind.
Perfectly positioned, Sierra Blanca offers proximity to premier international schools, high-end shopping, and gourmet dining—all while maintaining an atmosphere of seclusion, serenity, and panoramic views of the Mediterranean Sea and the iconic La Concha mountain.
Villa Sinfonía is not just a home—it is a testament to artistry, vision, and a lifestyle defined by luxury and harmony.
The sale price does not include expenses and taxes. Additional costs for the buyer: registration and notary fees, ITP (Transfer Tax) or in its absence VAT, and AJD (Stamp Duty) on new properties and subject to some requirements to be met. These costs and taxes are different depending on the province / autonomous community where the property is located and even on certain specific aspects of the buyer. All details and information sheet are available upon request from Solvilla. This information is subject to errors, omissions, modifications, prior sale or withdrawal from the market.

Solvilla Real Estate agents in Marbella
Disclaimer This is a property advertisement (REF SV2328) provided and maintained by Solvilla, Hotel Marbella Club, Oficina 10 - Blv. Príncipe Alfonso de Hohenlohe s/n29602 MarbellaMálaga, and does not constitute property particulars. Whilst we require advertisers to act with best practice and provide accurate information, we can only publish advertisements in good faith and have not verified any claims or statements or inspected any of the properties. MalagasMLS.com does not own or control and is not responsible for the properties,website content, products or services provided or promoted by third parties and makes no warranties or representations as to the accuracy, completeness, legality, performance or suitability of any of the foregoing. We therefore accept no liability arising from any reliance made by any reader or person to whom this information is made available to.