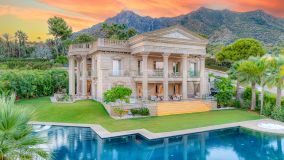
1.953 m² built 7 beds 10 baths
Sierra Blanca, Marbella, Malaga province
17.900.000 € Updated 8 hours ago
1.200 m² built, 7 bedrooms, 7 bathrooms, 2.592 m² plot, pool (private), garden (private), garage (private)
A gem and one of the best investments in the Marbella luxury real estate market today!
This beautiful 7-bedroom grand-villa is offered for sale in one of the most exclusive areas of Marbella, Sierra Blanca. Popularly known as the “Beverly Hills of Marbella”, the classy residential area brings together the best of the luxury lifestyle of the Costa del Sol. Made up of wide streets, high-end properties and lush subtropical gardens, Sierra Blanca sits on this gentle natural slope of the mountain, allowing to enjoy beautiful views to the Mediterranean Sea and picture-perfect surroundings. The quiet and safe gated community with 24-h security is located just a few minutes away from the beaches, golf courses and all amenities of the famous Golden Mile, Marbella center and Puerto Banus.
Surrounded with pine groves and luxury properties of prestigious Sierra Blanca, the modern mansion of 1.200 m², with 309-m² terrace and south orientation, sits on a large plot of 2.592 m². Integrated in a stunning environment of the upper part of the Golden Mile, it boasts ultra-modern design, top materials and luxurious features. The spectacular house on the slope of Marbella’s legendary La Concha Mountain faces the sea. The front garden and pool area give the sensation of extending to the horizon infinitely, achieved by taking advantage of the slope of the land towards the coast. The setting of the villa is beautiful, and additional care has been taken with the outside area of the property. You step out into the landscaped garden, and come across a porch designed to provide sun and shade. It is a perfect place for a town with over 320 days of sunshine a year. The property has been thought out according to 3 main elements: light, spaciousness and exquisitely designed furniture. It is specially built to enjoy the outside, even from the inside, surrounded by large windows throughout the structure, designed to be living pictures of the landscape.
On the first level, the entrance hall welcomes you with a very open profile. The largest room is the living-dining-kitchen area, with sub-areas wisely separated by contemporary furniture and different colour schemes. The stylish fireplace is a must. Attached to the living room, there is a private TV area and a charming mini-bar. The open kitchen is sleek and elegant, thanks to its dark furniture. It is accompanied by a dining room and a breakfast area, and conveniently close to al fresco dining area. This floor has a bedroom, a bathroom and plenty of storage areas as well.
Luxuriously dedicated to relaxation, the second level is accessed by a beautiful staircase or lift. 4 bedroom suites have their own dressing rooms, modern bathrooms and lots of light. The choice of furniture is very pure, Nordic, but with sensual touches of contemporary-chic. The use of top quality materials, constructively or decoratively speaking, is evident in every element.
The third level of the house features a discreet cellar area with refrigeration just down the stairs. It is a well-lit and always ventilated floor. It has an integral health and beauty area, with gym, spa and Hamman, a fabulous games room and a cinema room for family fun. The house has the option of adding an indoor swimming pool and an office at a cost that has already been budgeted for. The large 3-car garage on this lower floor is really fitted out to pamper the vehicles. The access to get in and out of the house with the car is easy and quick.
Accessible via the lift, the roof terrace hosts a large solarium with beautiful outdoor furniture, a connection to the hi-fi sound system and a glazed balustrade that allows you to enjoy the unobstructed sea views. To achieve different leisure and relaxation options, the well-maintained garden is divided into different sub-areas: a barbecue and al fresco dining areas, comfortable chill-out sofas and cheerful sun loungers. Some of the trees are particularly striking, such as those in the entrance area, where there is a waterfall accompanied by beautiful giant bonsai, palm trees and Mediterranean pines. The large swimming pool helps to feel the quality of Mediterranean life in sophisticated Marbella. An original water area with a wooden walkway over it is very pleasant and cool.
Experience the sophistication of this high-end home pampered down to the last detail and providing the world-famous luxurious Marbella way of life!
The sale price does not include expenses and taxes. Additional costs for the buyer: registration and notary fees, ITP (Transfer Tax) or in its absence VAT, and AJD (Stamp Duty) on new properties and subject to some requirements to be met. These costs and taxes are different depending on the province / autonomous community where the property is located and even on certain specific aspects of the buyer. All details and information sheet are available upon request from Drumelia Real Estate. This information is subject to errors, omissions, modifications, prior sale or withdrawal from the market.

Drumelia Real Estate Real Estate agents in Marbella
Disclaimer This is a property advertisement (REF D3442) provided and maintained by Drumelia Real Estate, Centro de Negocios Puerta de Banus, Edificio B, Local 1129660 MarbellaMálaga, and does not constitute property particulars. Whilst we require advertisers to act with best practice and provide accurate information, we can only publish advertisements in good faith and have not verified any claims or statements or inspected any of the properties. MalagasMLS.com does not own or control and is not responsible for the properties,website content, products or services provided or promoted by third parties and makes no warranties or representations as to the accuracy, completeness, legality, performance or suitability of any of the foregoing. We therefore accept no liability arising from any reliance made by any reader or person to whom this information is made available to.