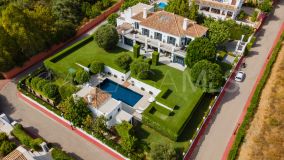
931 m² built 7 beds 6 baths
Sierra Blanca, Marbella, Malaga province
14.500.000 € Updated 2 months ago
1.952 m² built, 7 bedrooms, 7 bathrooms, 5.106 m² plot, pool (private), garden (private), garage (private)
Nestled amidst the lush pine trees and verdant landscapes of the renowned Sierra Blanca, Marbella’s illustrious Golden Mile, you’ll discover an extraordinary newly constructed private estate that sprawls across an expansive double plot, spanning a staggering 5106 square meters. This remarkable residence is the embodiment of Mediterranean elegance, timeless sophistication, and modern comfort.
Welcome to Villa Toccata, an opulent jewel among the coastal treasures of the Costa del Sol. Seamlessly integrated into its Mediterranean surroundings, this architectural marvel boasts top-tier craftsmanship, lavish design, and cutting-edge amenities. Every element exudes a sense of scale, balance, proportion, and symmetry, from the intricate doorways, windows, and walls to the majestic staircases and columns.
The sheer grandeur of this mansion becomes apparent the moment you step into its welcoming foyer, adorned with a classical double staircase and soaring double-height ceilings. It leads you into an expansive main living area, featuring a contemporary fireplace, various seating zones, a cozy TV lounge, and an exquisite formal dining room. An impeccably designed, open-plan kitchen with a breakfast nook and coffee corner seamlessly connects to another delightful dining space – sheer perfection!
Venture downstairs to discover staff quarters with their own private entrance, a meticulously designed machine room, and a professional-grade laundry facility. Noteworthy is that this lower level isn’t a dreary basement but a ground floor thoughtfully designed to leverage the natural slope of the land. This ingenious layout ensures that the private quarters, entertainment areas, SPA, and fitness center (complete with a gym, sauna, steam room, Jacuzzi, and accompanying amenities) bask in abundant natural light, sunshine, and breathtaking views. There’s also a generously sized room on this floor that can be utilized as a separate guest apartment.
The main floor plays host to two of the seven bedrooms, both sharing a living area and offering mesmerizing vistas of the open sea. Ascend to the top floor, where you’ll find two guest suites, a cozy living room, a dedicated office space, and an extraordinary Master suite. This masterful retreat features impeccably styled ‘his’ and ‘hers’ bathrooms, dressing areas ideal for showcasing fashion collections, and a private terrace that affords awe-inspiring views. The lower level houses two bedrooms that share a bathroom and grant direct access to meticulously landscaped subtropical gardens. Here, you’ll find an inviting heated pool, a charming cabana with an exotic roof, and a delightful pool house area. Countless chill-out spots and al fresco dining areas beckon you to savor the world-famous Mediterranean lifestyle.
The villa is a testament to exquisite taste, featuring a noble, eye-pleasing natural color palette, impeccable marble flooring, panoramic glass doors, a glass-encased wine cellar, custom-fitted wardrobes, and an expansive, exquisitely designed dressing room. Other amenities include a spacious garage, covered and sun-drenched terraces, a solarium, and private balconies that offer the perfect vantage points for savoring sensational Mediterranean sunsets, enjoying a glass of wine, or indulging in an iconic morning cup of coffee. Imagine a total of 653 square meters of terraces enveloping your sprawling 1299-square-meter villa!
And let’s not forget about the views! The south-facing mansion commands a breathtaking panorama that stretches from Marbella and its coastline, across the glistening Mediterranean, all the way to North Africa, with the legendary Pillars of Hercules framing the entrance to the Strait of Gibraltar.
This luxurious property boasts a host of high-end installations and features designed to elevate your lifestyle. From its modern and stylish design to its eco-friendly and energy-efficient systems, it leaves no stone unturned. Solar panels, central heating, air-conditioning, underfloor heating throughout, double glazing, decorative ceilings, an advanced alarm system, video entrance, and a dedicated water tank are just some of the features that enhance your living experience.
This extraordinary villa occupies an exclusive address within the esteemed gated community of Sierra Blanca, an old-established, upscale residential enclave with 24-hour security. It is a mere stone’s throw away from the sandy beaches, prestigious golf courses, and all the amenities of Marbella Centre. Moreover, it’s in close proximity to the famed Golden Mile, the epitome of luxury, extravagance, and opulence, as well as Puerto Banus, the glamorous playground of the rich and famous.
The sale price does not include expenses and taxes. Additional costs for the buyer: registration and notary fees, ITP (Transfer Tax) or in its absence VAT, and AJD (Stamp Duty) on new properties and subject to some requirements to be met. These costs and taxes are different depending on the province / autonomous community where the property is located and even on certain specific aspects of the buyer. All details and information sheet are available upon request from Verdin Property. This information is subject to errors, omissions, modifications, prior sale or withdrawal from the market.

Verdin Property Real Estate agents in Marbella
Disclaimer This is a property advertisement (REF VP5867) provided and maintained by Verdin Property, Plaza Casares 5, Las Lomas del Marbella Club Pueblo29602 MarbellaMálaga, and does not constitute property particulars. Whilst we require advertisers to act with best practice and provide accurate information, we can only publish advertisements in good faith and have not verified any claims or statements or inspected any of the properties. MalagasMLS.com does not own or control and is not responsible for the properties,website content, products or services provided or promoted by third parties and makes no warranties or representations as to the accuracy, completeness, legality, performance or suitability of any of the foregoing. We therefore accept no liability arising from any reliance made by any reader or person to whom this information is made available to.