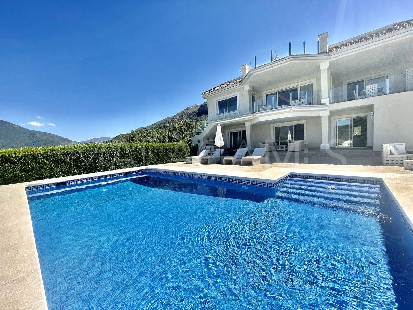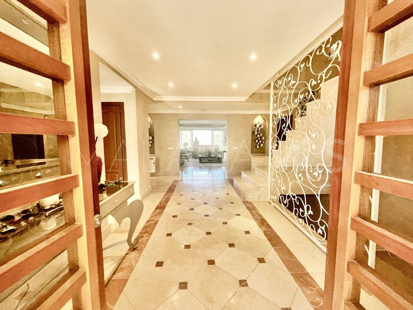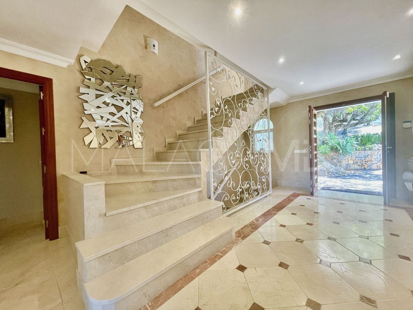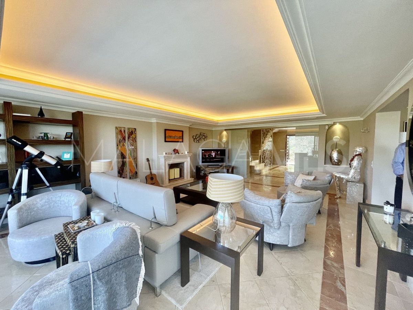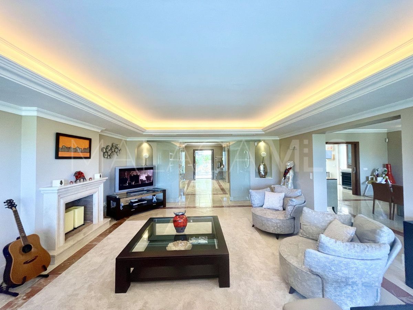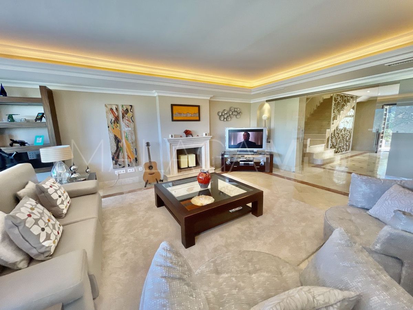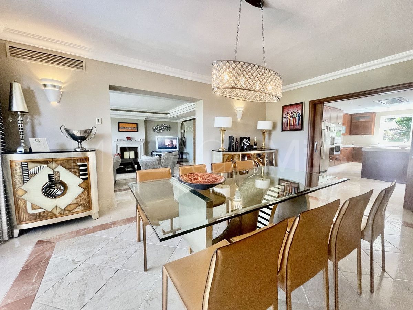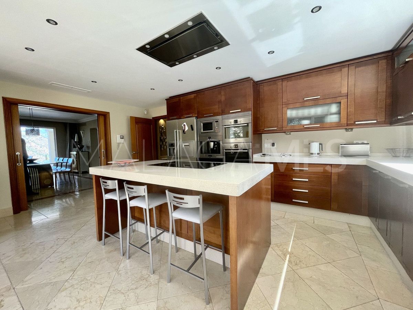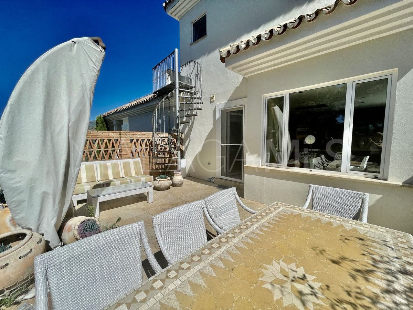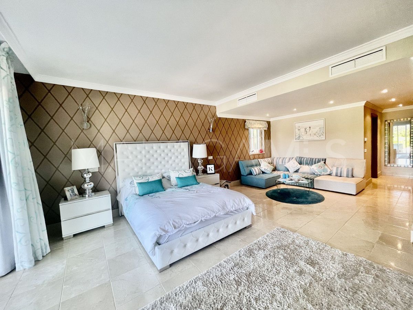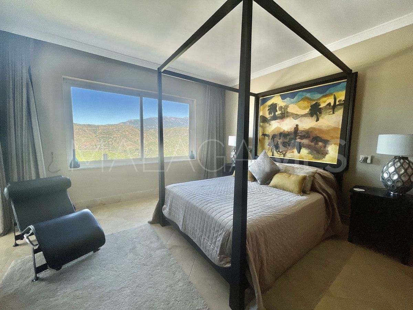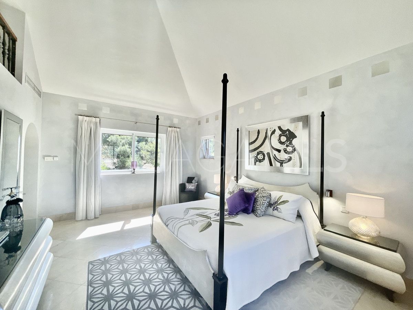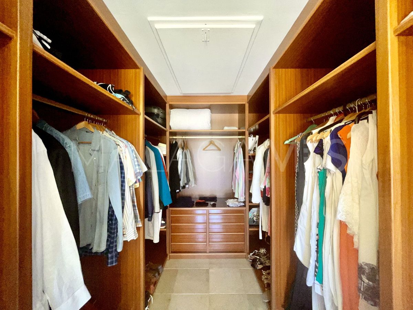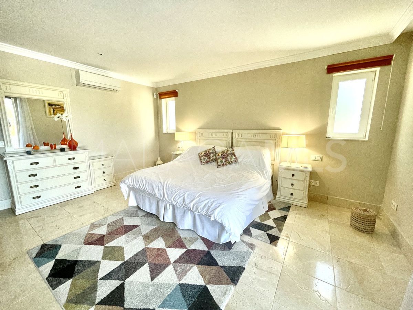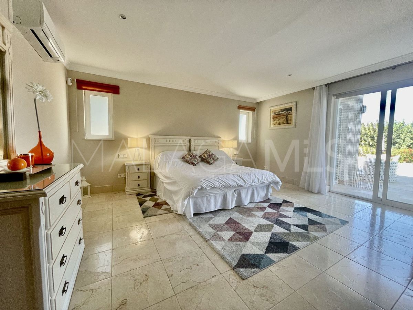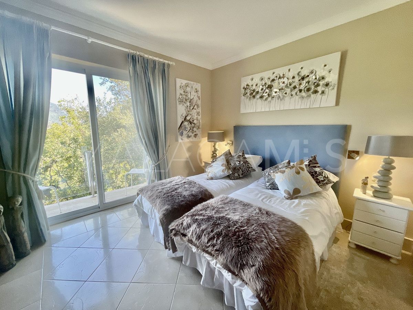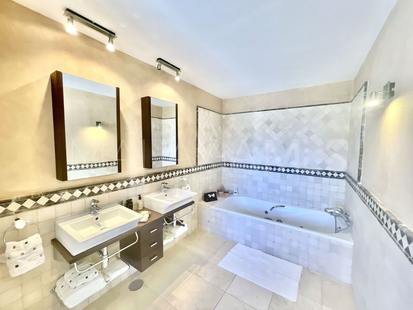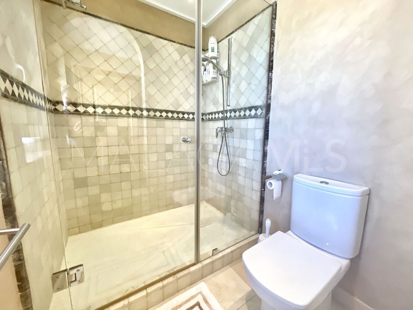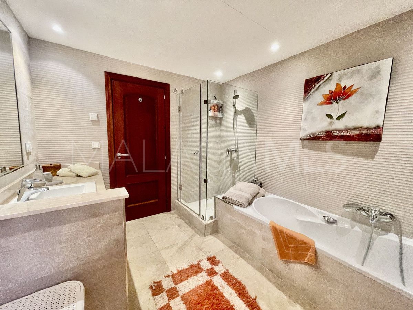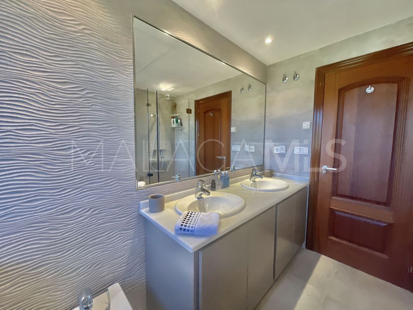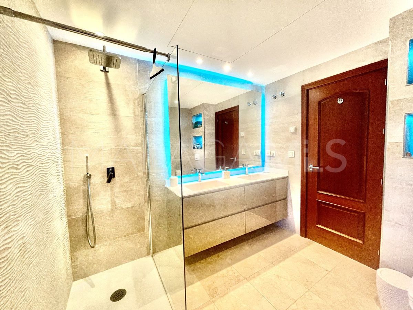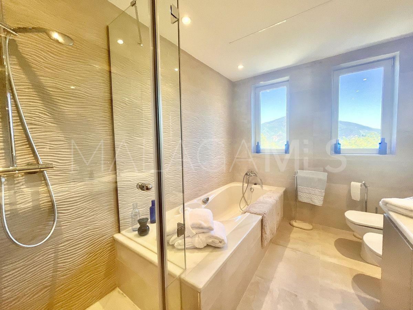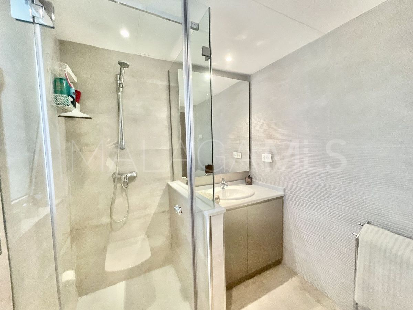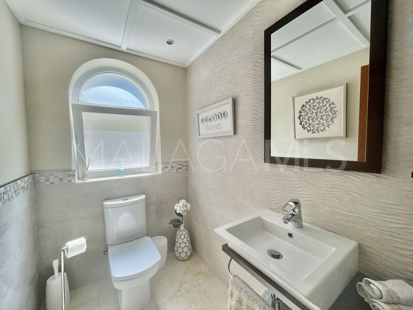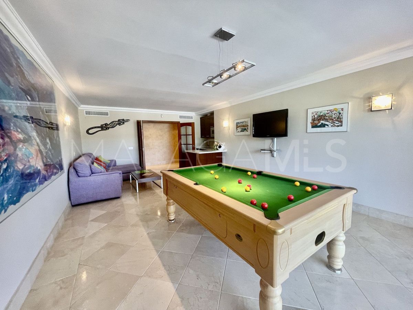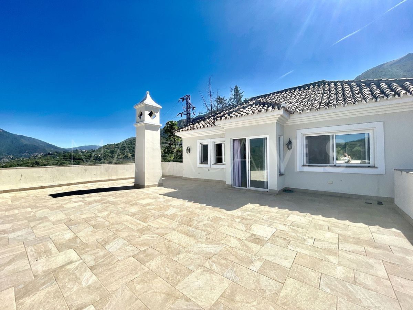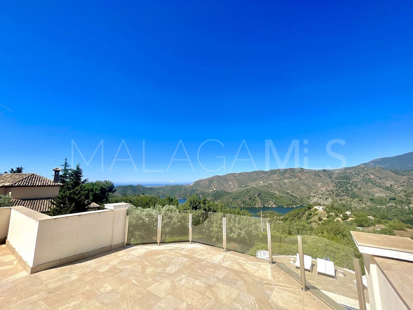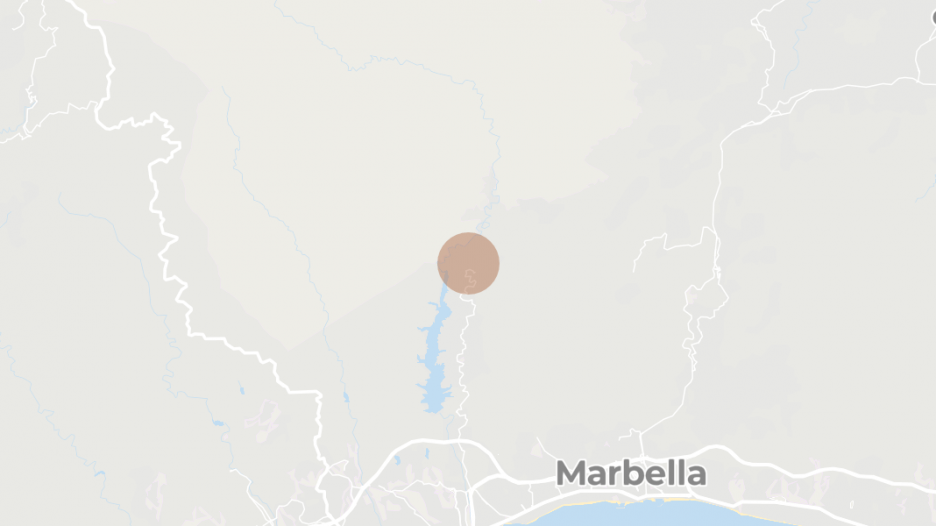Villa for sale in Istan
Istan, Malaga province
1.700.000 € Updated 2 months ago
442 m² built, 5 bedrooms, 6 bathrooms, 10.000 m² plot, pool (private), garden (private), garage (private)
5 bedrooms villa for sale in Istan
REDUCED FROM €1'890'000!!
An extraordinary opportunity awaits the discerning client who values a timeless aesthetic for their villa. This exquisite home, marked by its traditional charm, demands careful consideration.
The current owners have spared no expense in elevating the property to an impeccable standard, incorporating a diverse range of enhancements. From the moment you step through the attractive front door into the expansive and well-lit entrance hall, it becomes evident that this residence has been meticulously cared for.
The primary lounge, seamlessly connected to the entrance hall, offers a preview of the breathtaking views that await. For added privacy, the lounge can be enclosed by two sliding doors, enhancing the overall sense of seclusion.
This generously proportioned lounge is not only inviting but also thoughtfully designed for shared moments. Adorned with recessed lighting and an appealing fireplace, it serves as a welcoming space. The expansive terrace, directly accessible from the lounge, provides a vantage point overlooking the impressive pool, chic chill-out areas, and offers picturesque views of the lake and mountains.
Adjacent to the lounge, the dining room has been meticulously crafted for enjoyment with friends and family, bathed in glorious natural light. This space reflects a commitment to both style and functionality, creating an ideal setting for memorable gatherings.
Beyond the entrance hall, a convenient guest toilet precedes a brief passageway that leads to the spacious family-sized kitchen, bathed in natural light. The kitchen is thoughtfully equipped with high-quality units, featuring a full range of white goods and electrical appliances. A large central island and a cozy breakfast nook add to the kitchen's appeal. For those who relish al fresco breakfasts, a door opens to a charming Andalusian patio—a serene space to plan your day while enjoying a leisurely meal.
On the opposite side of the main entrance, two generously sized bedrooms, each complemented by quality fitted bathrooms, await. The front-facing bedroom provides direct access to the main terrace, enhancing the overall accessibility and aesthetic of the space.
The upper level of the property is reserved for a truly magnificent master suite, distinguished by a vaulted ceiling, a walk-in dressing room, and an inviting, spacious bathroom. Adding to the allure of the master suite is a feature mezzanine accessible via the dressing room—an ideal spot for a discreet lounge or internal chill-out zone. This area seamlessly connects to the expansive upper terrace, currently a blank canvas but with the potential to serve as an additional outdoor entertaining or sunbathing space. From this vantage point, the panoramic views are nothing short of spectacular.
Descending to the lower level of the home, you'll discover two additional bedrooms, each accompanied by its own bathroom. Adjacent to these rooms is a versatile space that could serve as guest or staff quarters, or be repurposed as a home office, games room, or gymnasium—allowing the new owner the freedom to personalize the property to their liking. The potential for creative modifications remains, presenting an exciting opportunity for customization.
Exiting from this level leads directly to the inviting pool area, creating an atmosphere that beckons for relaxation and enjoyment. The property also boasts a garage and private parking for several cars, ensuring both convenience and security.
The immediate surroundings feature an orchard garden adorned with a variety of fruit trees, providing a pleasant backdrop. Beyond lies a vast, untouched mountainside landscape, contributing to the property's sense of tranquility and connection with nature.
This is a high-quality property offered at a remarkably competitive price, situated in an enviable location that is just a short drive from shops, restaurants, and all local amenities. Moreover, the allure of Puerto Banus, though seemingly in another world, is a mere 8-minute drive away, adding a touch of glamour to the property's already desirable setting.
Property Details
- MDL2508911
- Villa
- 5 Bedrooms
- 6 Bathrooms
- 442 m² Built
- 10.000 m² Plot
- Pool (Private)
- Garden (Private)
- Garage (Private)
- Covered terrace
- Double glazing
- Excellent condition
- Fitted wardrobes
- Fully fitted kitchen
- Lake view
- Marble floors
- Mountain view
- Optional furniture
- Panoramic view
- Private terrace
- Satellite TV
- Sea view
- Utility room
Price, costs & taxes
- Asking price 1.700.000 €
- Built m² 442 m²
- Price per m² Built 3.846 €
- IBI 1.231 € / year
The sale price does not include expenses and taxes. Additional costs for the buyer: registration and notary fees, ITP (Transfer Tax) or in its absence VAT, and AJD (Stamp Duty) on new properties and subject to some requirements to be met. These costs and taxes are different depending on the province / autonomous community where the property is located and even on certain specific aspects of the buyer. All details and information sheet are available upon request from Marbella Dream Living. This information is subject to errors, omissions, modifications, prior sale or withdrawal from the market.
About the building
- Year Built 2005
- Floors 3
- Property type Villa
- EPC In Progress
Listing agent

Marbella Dream Living Real Estate agents in Istan
Location
- Istan
- Malaga province
Disclaimer This is a property advertisement (REF MDL2508911) provided and maintained by Marbella Dream Living, Avda. de Manolete 20, Centro Romano 929660 Marbella - Nueva AndalucíaMálaga, and does not constitute property particulars. Whilst we require advertisers to act with best practice and provide accurate information, we can only publish advertisements in good faith and have not verified any claims or statements or inspected any of the properties. MalagasMLS.com does not own or control and is not responsible for the properties,website content, products or services provided or promoted by third parties and makes no warranties or representations as to the accuracy, completeness, legality, performance or suitability of any of the foregoing. We therefore accept no liability arising from any reliance made by any reader or person to whom this information is made available to.
