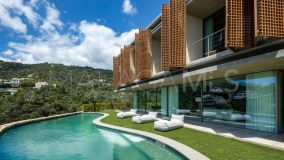
1.163 m² byggd 7 sängar 8 bad
El Madroñal, Benahavis, Malaga province
11.300.000 €
1.107 m² built, 6 bedrooms, 7 bathrooms, 3.757 m² plot, pool (privat), garden (privat), garage (privat)
Beläget i den gated community av El Madroñal, är denna villa ett exempel på modern design och lyx, omgiven av en vacker landsbygd inställning. El Madroñal är ett lugnt och exklusivt bostadsområde i Benahavís, inbäddat i bergen och omgiven av naturen, som erbjuder öppen utsikt över Medelhavskusten. Känd för sina lyxiga villor kombinerar området traditionell spansk design med modern komfort. Det är ca 10 minuters bilresa från alla bekvämligheter, cirka 20 minuter från Marbella centrum och en kort bilresa från mästerskapet golfbanor i Nueva Andalucía. El Madroñal är ett idealiskt läge för dem som söker integritet och enkel tillgång till bekvämligheter.
Med konstruktion pågår är denna moderna tre-nivå villa utformad för att maximera panoramautsikt över Medelhavet och de omgivande bergen. Grundvåningen erbjuder en öppen konceptlayout, sömlöst ansluta köket, matsalen och levande områden, centrerad kring en unik roterande, flytande eldstad. Denna nivå inkluderar också två gästsviter som delar en terrass, samt en gäst WC. Utomhusliv görs enkelt med en semi-wraparound täckt terrass, flera lounge och matplatser, en oändlighetskant simbassäng med jacuzzi och en anlagd trädgård med en sjunken eldstad och utomhuskök.
På övervåningen har den primära sviten en walk-in closet, ett lyxigt badrum och en L-formad täckt terrass med utsikt över poolen och trädgården. Två ytterligare en-suite gäst sovrum med egna terrasser, tillsammans med en dedikerad hem kontor, komplett denna våning.
Källan är utformad för avkoppling och underhållning, med en hemmabio, en vinkällare och anpassad bar, en state-of-the-art gym och ett spa-område komplett med en inomhuspool, bastu, turkiskt bad, multipurpose / spelrum och en extra gästtoalett.
High-end-funktioner inkluderar en privat hiss till alla tre nivåer, golvvärme i hela fastigheten, ett smart hemsystem för bekvämlighet och säkerhet och parkering för upp till sex fordon.
Denna exceptionella villa kombinerar modern arkitektur, premium bekvämligheter och en utmärkt miljö, som erbjuder en enastående möjlighet för lyx som bor i södra Spanien.
The sale price does not include expenses and taxes. Additional costs for the buyer: registration and notary fees, ITP (Transfer Tax) or in its absence VAT, and AJD (Stamp Duty) on new properties and subject to some requirements to be met. These costs and taxes are different depending on the province / autonomous community where the property is located and even on certain specific aspects of the buyer. All details and information sheet are available upon request from Callum Swan Realty. This information is subject to errors, omissions, modifications, prior sale or withdrawal from the market.

Callum Swan Realty Real Estate agents in Benahavis
Disclaimer This is a property advertisement (REF CSR01434) provided and maintained by Callum Swan Realty, Urb. Las Torres del Marbella Club, Local 1 - Blv. Príncipe Alfonso de Hohenlohe29602 MarbellaMálaga, and does not constitute property particulars. Whilst we require advertisers to act with best practice and provide accurate information, we can only publish advertisements in good faith and have not verified any claims or statements or inspected any of the properties. MalagasMLS.com does not own or control and is not responsible for the properties,website content, products or services provided or promoted by third parties and makes no warranties or representations as to the accuracy, completeness, legality, performance or suitability of any of the foregoing. We therefore accept no liability arising from any reliance made by any reader or person to whom this information is made available to.