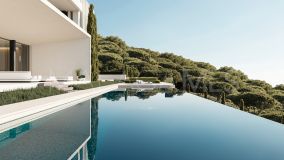
1.399 m² built 6 beds 6 baths
Near golf, La Reserva de Alcuzcuz, Benahavis, Malaga province
11.250.000 €
1.789 m² built, 6 bedrooms, 6 bathrooms, 3.453 m² plot, pool (private), garden (private), garage (private)
Where the treetops fall away to reveal the horizon, this contemporary retreat rises over a generous 3,453 m² plot, offering 1,789 m² built and 1,309 m² of refined interior space shaped to capture light, views and privacy across three calm levels. Conceived by Tobal Arquitectos, the architecture is sculptural yet effortless, bringing proportion, air and landscape into every room while framing wide Mediterranean vistas from its elevated setting in the Benahavís hills. Four terraces and shaded porches flow around a 130 m² pool with a 26-metre mirror-water edge—an elegant ribbon of reflection that anchors outdoor living from sunrise to late evening.
The main level is dedicated to open living and seamless entertaining: a spacious living-dining area with an elegant open kitchen is complemented by a fully equipped service kitchen, pantry, guest toilet and two serene en-suite bedrooms. Storage is discretely integrated alongside a poolside bathroom and multiple outdoor lounges, so the day can move easily between interior comfort and sun-splashed terraces.
Above, the private realm unfolds with a tranquil primary suite featuring a bespoke dressing room and spa-style bathroom, joined by two additional en-suite bedrooms and two quiet porches that look out across the canopy. Below, an entire wellness level creates a resort-like sanctuary at home: cinema and games room, gym, sauna, steam bath, massage room with bathroom, and a dedicated yoga room with bathroom. Practicality is equally considered with a three-car garage, laundry, guest toilet, technical and storage rooms, all connected by a lift for effortless circulation.
Craftsmanship and materiality set a calm, tactile tone. Interior floors pair Royal Cream marble in bathrooms and stair details with wide-plank oak wood flooring in living spaces and bedrooms, while showers receive stone finishes for a grounded, natural feel. Full-height flush doors in white-lacquered wood with concealed hinges add quiet elegance. Exterior envelopes use thermally broken aluminium joinery with solar-control, low-emissivity double glazing to maximise light while regulating comfort.
The culinary spaces are designed for both show and service. The main kitchen features Scavolini cabinetry with an Xtone Calatorao stone worktop, integrated under-counter sink and a sleek Falmec worktop extractor; premium appliances include Miele induction, integrated refrigeration and a multifunction oven in Obsidian Black. The secondary “clean”/service kitchen adds further Scavolini storage, a Silestone Lime Delight waterfall island and Siemens appliances—ideal for catering and large gatherings.
Comfort and technology are woven in discreetly. Climate control is delivered by high-efficiency Daikin systems with fan coils and KNX-managed home automation; bathrooms enjoy electric underfloor heating, while water-based underfloor heating is prepared through Uponor systems. An Otis lift serves all floors. Lighting is entirely LED, with integrated coves and architectural fixtures, and a multi-room audio installation with in-ceiling speakers and AirPlay-compatible amplification sets the mood indoors. Connectivity spans wired data points and Wi-Fi, complemented by video intercom.
Outdoor living centres on the salt-treated pool with LED illumination and pre-installation for heating and cover, framed by glass parapets that preserve the views. Behind the scenes, specification is exceptional: pressure groups for potable water and irrigation, generous 7,000-litre tanks, quality sanitaryware by Villeroy & Boch with Antonio Lupi basins in the primary suite, taps by Gessi and Bossini, refined marble countertops, and a statement wood-burning fireplace clad in natural stone for cooler evenings. Every detail—down to Schneider electrics and Technal aluminium systems—reflects a commitment to lasting quality.
Moments from golf, coastline and the vibrant energy of Puerto Banús and Marbella, yet wrapped in the hush of pine-covered hills, this home strikes a rare balance between seclusion and connection. It is an elevated, design-forward sanctuary—crafted with timeless materials, generous volumes and a meditative dialogue with nature—ready to host slow mornings, luminous afternoons and unforgettable nights.
The sale price does not include expenses and taxes. Additional costs for the buyer: registration and notary fees, ITP (Transfer Tax) or in its absence VAT, and AJD (Stamp Duty) on new properties and subject to some requirements to be met. These costs and taxes are different depending on the province / autonomous community where the property is located and even on certain specific aspects of the buyer. All details and information sheet are available upon request from NCH Dallimore Marbella. This information is subject to errors, omissions, modifications, prior sale or withdrawal from the market.

NCH Dallimore Marbella Real Estate agents in Benahavis
Disclaimer This is a property advertisement (REF NEWV8972) provided and maintained by NCH Dallimore Marbella, C/ Los Gladiolos, Bloque 4, Local 329660 Nueva Andalucía - MarbellaMálaga, and does not constitute property particulars. Whilst we require advertisers to act with best practice and provide accurate information, we can only publish advertisements in good faith and have not verified any claims or statements or inspected any of the properties. MalagasMLS.com does not own or control and is not responsible for the properties,website content, products or services provided or promoted by third parties and makes no warranties or representations as to the accuracy, completeness, legality, performance or suitability of any of the foregoing. We therefore accept no liability arising from any reliance made by any reader or person to whom this information is made available to.