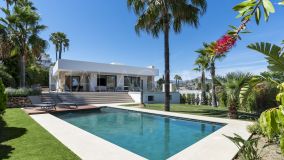
320 m² built 4 beds 4 baths
Near golf, Guadalmina Alta, San Pedro de Alcantara, Malaga province
3.695.000 € Updated 25 minutes ago
425 m² built, 4 bedrooms, 5 bathrooms, 1.395 m² plot, pool (private), garden (private), garage (private)
Villa Mantra
Villa Mantra perfectly combines comfort, design, and a unique location on the coveted First Line of the Real Club de Golf in Guadalmina Alta, at the end of a quiet dead-end street, while being a short distance from the Commercial Center with its numerous restaurants, bars, shops, and supermarkets.
Enjoy a quiet but central setting with impressive views of the golf course on 3 sides!
Main Floor: * Entrance through a wide automatic door, pond with steps, and a large entrance with covered parking space for at least two large cars. * Hallway with comfortable wooden wardrobes. * Large open-plan living-dining room with an automatic pellet fireplace and direct access to a large terrace with 2 wooden pergolas covered with an outdoor living and dining area. * Adjacent TV room that can be closed for greater privacy. * Large furnished and equipped kitchen with a central island, breakfast bar, and wine cellar. * Separate utility/wet kitchen with all Siemens appliances. * One guest bedroom (180 cm double bed) with an en-suite bathroom just across the staircase.
Garden Floor: * Three bedrooms (2 × 180 cm and the master with a 200 cm double bed) each with an en-suite bathroom and private terraces and entrances. * Cozy gym room with glass windows. * Fully equipped laundry room. * The master bedroom includes a large dressing room and a bathroom with a double shower head and separate toilet. * Large private side and rear garden with high-quality artificial grass for easy maintenance and water saving. * Large swimming pool with a lounging island and an outdoor kitchen (with refrigerator and teppanyaki grill) for al fresco dining. * Additional guest toilet. * Possibility to add a pool/guest house/sauna in the rear garden, with water, drainage, and electricity provisions already installed. * Fully equipped machine room with 2 water tanks, a water pressure group, a water softener, a boiler, and additional storage space, also for bicycles.
Orientation: * Sunny all day thanks to the villa’s position with terraces and garden oriented to the east-south-west.
Additional Features * Completely renovated, designed, and decorated with high-quality finishes and designer furniture by the interior design studio Acooola Living: * Ceramic floors throughout the interior and exterior, with electric radiant underfloor heating in all interiors. * Large travertine sinks and wooden cabinets in all bathrooms. * Centralized air conditioning (with silent invisible units) in all interiors, with individual zone thermostats (Airzone) to control cooling/heating from both the floor and the ceiling. * Security features that include: * Multiple exterior motion sensors. * Window/door sensors. * Extensive HD camera system, connected to the Securitas Direct central station. * Easy-to-control applications for home automation functions (including alarm, solar panels, lighting, heating, cooling, and fireplace). * Eight solar panels connected to the general electrical system for substantial energy savings. * Pre-installation for charging three-phase electric cars. * Sold completely furnished.
Basic Characteristics (Ad Summary) * Price: €3,695,000 * Detached house * 2 floors * 425 m² built, 347 m² usable * 4 bedrooms * 5 bathrooms * 1395 m² plot * Terrace and balcony * Second hand/good condition * Fitted wardrobes * Storage room * Orientation: south, east, west * Built in 2024 * Central heating
Equipment * Air conditioning * Swimming pool * Garden
The sale price does not include expenses and taxes. Additional costs for the buyer: registration and notary fees, ITP (Transfer Tax) or in its absence VAT, and AJD (Stamp Duty) on new properties and subject to some requirements to be met. These costs and taxes are different depending on the province / autonomous community where the property is located and even on certain specific aspects of the buyer. All details and information sheet are available upon request from GR8 Real Estate. This information is subject to errors, omissions, modifications, prior sale or withdrawal from the market.

GR8 Real Estate Real Estate agents in San Pedro de Alcantara
Disclaimer This is a property advertisement (REF GR801313P) provided and maintained by GR8 Real Estate, Avenida de Manolete, 52929660 MarbellaMálaga, and does not constitute property particulars. Whilst we require advertisers to act with best practice and provide accurate information, we can only publish advertisements in good faith and have not verified any claims or statements or inspected any of the properties. MalagasMLS.com does not own or control and is not responsible for the properties,website content, products or services provided or promoted by third parties and makes no warranties or representations as to the accuracy, completeness, legality, performance or suitability of any of the foregoing. We therefore accept no liability arising from any reliance made by any reader or person to whom this information is made available to.